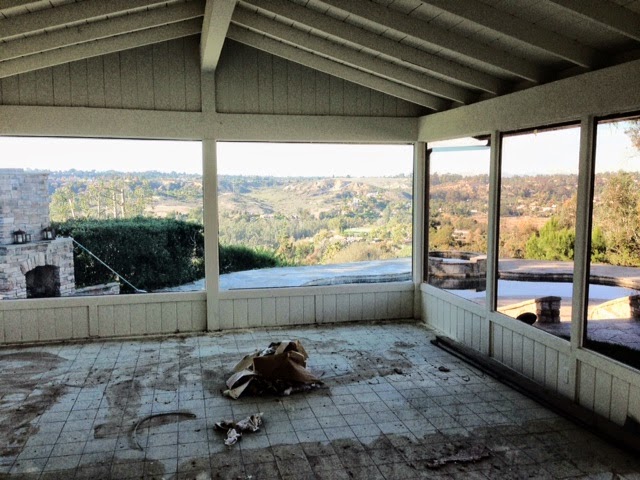Our Guest Room...
This is probably my favorite room in our house. It has a high beamed ceiling. And the lighting and the views are pretty amazing!! We would have loved to have made this our master bedroom but it was just not possible. First of all, it is not connected to the house. This could be a problem having a 3 and 6 year old. Additionally, the closet and bathroom are not quite large enough. But, on the bright side, hopefully, we will have some happy guests:)
It was not always so appealing though. When we looked at the house (see pic below) there were clothes strewn everywhere (underwear included), the carpet was badly stained, the curtains were pretty bad (along with the ornate furniture), etc..., hopefully you get my drift.., this house needed some lovin.
Here it is cleaned up..so you can at least see the potential...view...ceiling...nice features.
Wohoo...now everything was out of there...it was time to get to work.
We (well not us but the painters) painted the room creamy by Sherwin Williams. I was looking at inexpensive choices for wood because anything would have been better than what was in there. But then my flooring guy (the best flooring guy ever!!) showed me a sample of some wider plank floors he could replicate at $11/psf installed and I am in love with them. They are gorgeous!!
So, that is pretty much it...white walls and pretty wood floors. A game changer, for sure!! And, then most of the furniture we already had so I am just trying to make it work and be cohesive. The only thing I ordered was the headboard from Ballard Designs. While I have been happy with their products in the past, this time the linen seems a little cheap. So, I draped this black throw on it and down the road am thinking about upholstering it in a black linen.
Also, this lantern. While I love it..it is just too big for this space and it is off centered so it looks weird. And, there is really not a way to improve this scenario because of the window layout and beamed ceiling. So, I am going to save it for another project and simply install a simple and modern fan like the one 2 pictures down.
Not like this one. This is a before of the little pool house/exercise room.
This is the fan I am talking about and this will hopefully be our exercise room soon.
And, one more angle. I still need to accessorize these book shelves. I am thinking a lot of books and magazines. I need to hide the holes. This was used as a TV console in our last house and though it would always be a tv console therefore we did not save the wood cut outs:(
We still need a rug, bed skirt, maybe some different linens, and woven shades. But, at least we are making baby steps. After all life is not a race, right? And, somebody could technically stay here right now, yes?
And, a shot of the guest bath room that is coming along, too.
xo,
Paige















No comments:
Post a Comment