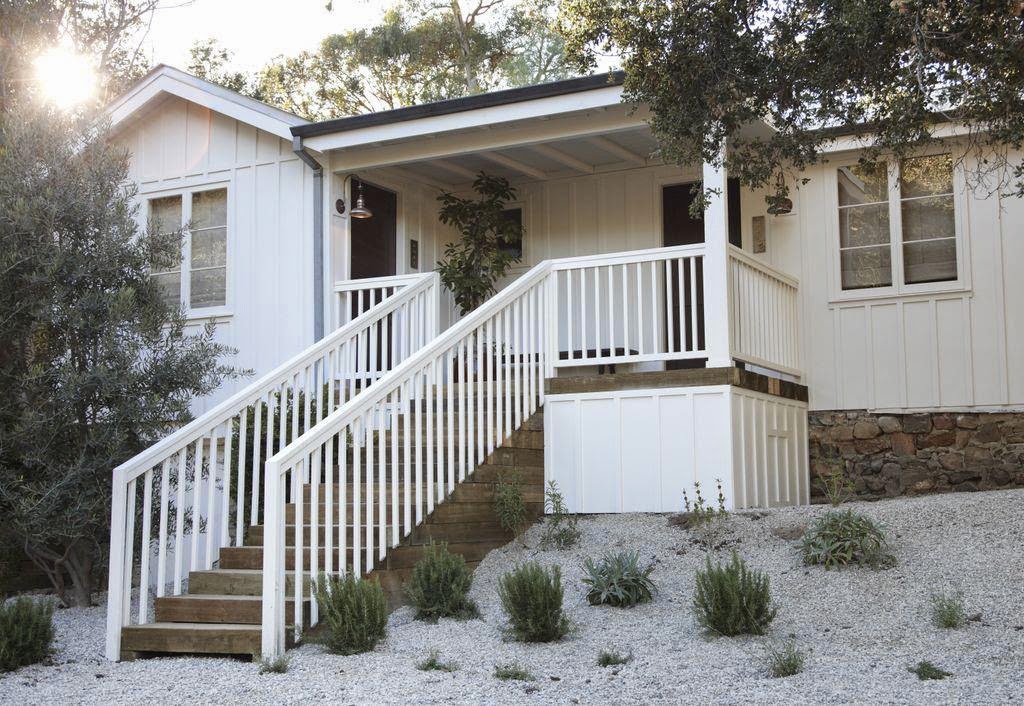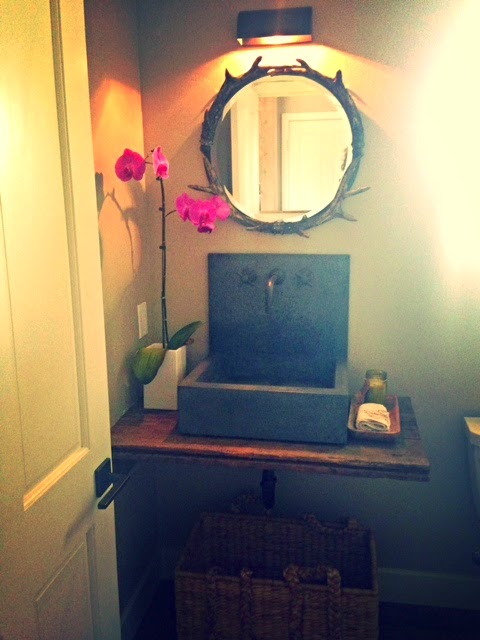These 2 weeks have been good for me. It was a necessary break from everything. It was a beautiful time with family and friends....many of them I have known since I was born. It was a fun filled time with beach, sun, boating, cocktails and an all around fabulous time.
Here is a little flipagram of our vacation. I am a little ( ok...a lot obsessed with this flipagram app).
http://flipagram.com/f/EUolyPBB9G
This vacation has also given me a much needed break with this house. Since October, this house (our home) has been all consuming. I acted as the general contractor ( which I probably would not recommend....another post all together). It is much more fun making design decisions. The house was time consuming, financially consuming and I really just needed to step away and assess what needs to be done ASAP to get this baby wrapped up!!
These are the immediate areas of focus:
1.)The dining room... I ordered the drapes...I think they will be beauties. They should be in this week and I can't wait!!! Here is a photo of the dining room in its current state.
The drapes will be a deep charcoal gray linen with a french pleat....I think they will do wonders with this space!! Something like this...
I would also love a really cool piece to hold dishes or to be used as a buffet.
2) The office...here is a photo in its current state.
We would love a barn door for the office entrance. Something like this.
Here is a photo of the door opening (that currently does not have a door) from the day we moved in.
A couple of things on the dream wish list...some built ins and lighting like this(Kathleen Clements Design). This is much farther down on the list. Actually, the hubbie does not even know about this one yet!!
3) The living room. A black linen love seat (just like the larger version we have) will be delivered this week and I am thinking a round coffee table would be a good fit. And, more accessories and beautiful pillows.
Our current living room...
4) The guest room...Here is the way before...
And, here it is currently, it is a mish mash of our extra stuff. It is time to get this room in shape.
It has good bones. I want the simplicity and architecture to speak a lot. I am thinking some simple sconces like this to flank the bed.
or
Some beautiful Moroccan inspired pieces like this throw and this and of course a healthy dose of a bull and some antlers.
4.)And the guest bath room. We are so close here. The fixtures will be installed this week and just need a couple of accessories to make this complete:)
A before...
And after...
I have to keep reminding myself about how far we have come. I feel now we are taking baby steps to get this house completed but that is ok. Here is a before and after of the view when you walk in the front door.
Before
And after
Wish me luck..I am just so ready to wrap it up!! Xo







































