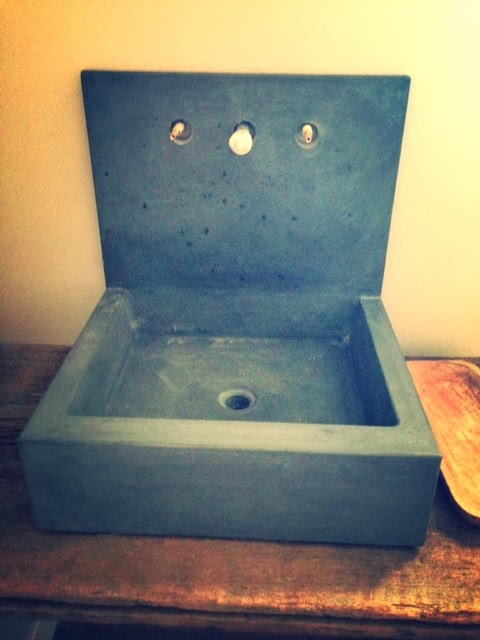So, this is where we stand, 3 weeks into the move and construction is still going on. We are getting close though...I must stay optimistic. After all, we have a come a long way from where we began less than 4 months ago. Just a fyi, these are not all pretty or perfect but we are making progress...and that will hopefully count for something!
A little tour...
The kitchen started like this
We do have the appliances installed at this point but are still missing drawer pulls, light fixtures, and even the breakfast nook. We decided on concrete countertops (love the look although not super durable:() and gray wood/concrete backsplash.
We are really loving the barn wood floors throughout the house...sure beats the dirty old carpet that was here before...and it does not show dirt or animal hair...definitely a plus in this household:)
The Dining room has gone from this
to this (just excuse all of the artwork, misc. stuff that is currently using this room as its home)
The Guest room has gone from
to
I really love this room. It is very natural with high beamed ceilings. It has amazing views and you feel that you are outside. Creamy white paint and hardwood floors pretty much transformed it. I want to keep it simple, be comfortable and stylish but not too personal, after all,this is where guests will be sleeping. They need to have some privacy and hopefully will be able to sleep in (but probably not with my 2 kiddos running around). I am really stumped about the window treatments..natural and woven? Or some sleek shades that disappear? I hope I can make this room as fabulous as it can be:)
The attached guest bath has gone from this

to a plaster/stucco shower with a pebble stone shower pan. The flooring is slate.
This is one of the entrances to the guest room below...through the bath. You can also enter through a slider that you can slightly see in this picture.
The living room started like this
and ended up like this (several weeks ago). We are loving the Kolbe pocket door system. Such a major install but our contractor did a great job. It replaced a large window. We framed the pocket door and slider in some barn wood and it definitely makes a statement! We can't wait to open up those doors and have a party!
My son's bath has gone from this
The powder room demo...I am not sure if I have a before photo but it looked something like this...this was a second powder room that we removed and turned into a closet but you get the idea. You must love the plaid wallpaper and very sanitary carpet.
The media room is getting a dose of those barnwood floors, as well. We are a little obsessed. Since this will be a fun room...we were having a very hard time deciding if we wanted hardwood or carpet or a combo of both. We decided to go with the barn wood and are super happy with that decision. We will put some hearty and soft rugs so the kiddos can roll around. Here is a before...
And, currently, the floors are getting sanded and waxed. We are so excited to get in here for some movies and game time in the next week or so!!
And the garage has gone from this ( a really bad picture and lighting!)
to
Thank you for checking it out! Hope you enjoyed:)
xo,
Paige





















