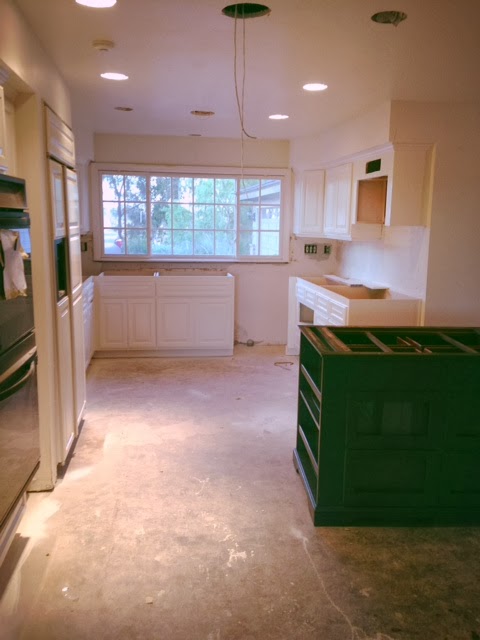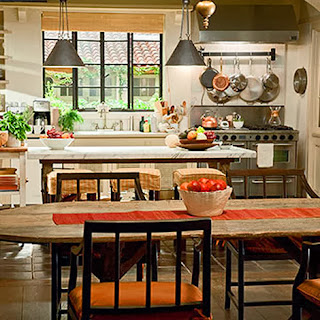I just saw this on houzz the other day...does your home make you happy? It really is the perfect question. A pretty simple one and one I have thought about many times without asking the actual question.
To me, it is about a feeling. A feeling you get when you are looking at a magazine. Or a feeling you get when you go to a house or a dinner party. Or, as a real estate agent, a feeling you get when you walk through somebody's home. Or even driving down the street...the house that makes you say, "I would LOVE to live there." You imagine the kind of life that is lived there. A feeling of warmth, stylish, charming or cool or it could be feeling of sadness, cold, or just not being your style at all.
This house below makes me very happy. We are currently renting a house in a darling beach community while we remodel our fixer rural home. Every time, I walk by this particular house..I just get a feeling of Awww!! Besides being so darling, there are a couple of features that really make my heart happy.. #1-The gas entry lanterns. And #2 the string lights on the upstairs balcony. When we walk by on a chilly evening being Peeping Tom's, I picture the happy homeowners sitting by a roaring fire with a glass of wine:) Does it really get much more charming?


On the flipside, it is so sad when you see a home that you know was amazing during it's prime but because of circumstances (foreclosure, death, etc.) the house has no longer been cared for. While this is always sad, it also equals opportunity for one lucky or savvy home buyer. These homes can be given a new life. If you have the means and time, it is amazing what a few coats of paint, ripping up old carpet and cleaning/sprucing up the yard can do.
And with so many laminate and less expensive and engineered products out there..i.e. Home Depot's distressed Brown Hickory is only $1.88 psf and if they installed the "wood" flooring it would be less than $3/psf. So, for a 2,000 esf house, you could install all new floors in your home for approximately $6,000. While it is a chunk of money, to have new flooring in your entire house...is so worth it and is such a great return on your investment!
And wide plank:)
There are also many multi-million dollar homes with beautiful views but the interior style does not make me "happy". Either too stark, too modern, too ornate or looks like it is straight from the 60's(ok I am getting picky, hugh?!) And, a feeling of coldness, will just consume me. But, frankly, it does not matter the feeling I get when I see a home but how the inhabitant feels. How does your home make you feel? What would you do differently if you could?
When I see that "perfect" home, an overwhelming feeling comes over me .It also has a lot to do with the home environment or "feel". Like Tracy Porter's home and Brooke Gianetti's homes that are filled with lots of animal life, love, comfort, laughter and, of course, style! I am definitely attracted to more of a farm and rural environment.
With all of that being said, my "perfect" house is from the movie, It's Complicated. We all know this house, as it was crazy on the blogosphere several years ago, but it is the one that I keep coming back to every time. While there are not any animals in the movie (or maybe 1), they certainly could fit right in...I believe these images below are from Hooked on Houses. It is so charming!!! I love how the house was beautiful yet understated, simple yet layered, and had a very easy and flowing floor plan.
I do not believe our old house made me "happy". However, I was very grateful for it which I believe are two different things. The things that bugged me-the inefficient floor plan (for our family life-it could work very well for somebody else), ornate features, perfect neighborhood, strict HOA, and overall "cookie cutterness" which I am far from!
So, what house was going to make us happy? A rural fixer that was smaller and charming and we could make it our own. It took us a good 9 months to figure it out and get the courage to go for it and put our house on the market. I was a little scared. Scared of failure and I guess scared of success, too! Scared of the unknown. Scared of uprooting our children. But in the end...we had to follow our dream and our hearts.
After some hiccups getting our house into escrow, we finally did...first step accomplished. Then we made offers on several houses that we thought were the "one". But we (as the Buyers) could not agree on pricing (or even come close for that matter) with the Sellers, and my husband and I were not agreeing on location and I was becoming so disappointed and quite concerned. I was beginning to think that I was crazy for uprooting my family to follow my dream. And, now it was too late. We had signed a contract and could not back out.
We had no choice but to move forward and make the best of it. We decided to rent a little beach house and enjoy the next 3 to 6 months. We did not know where we would be going next but had faith we would find our "dream fixer". In other words, the house that we could make our ideal home. We put all of our stuff in storage. We moved with a few boxes of our clothes and some of our children's toys. It has really felt like we have been on vacation the whole time. It became such a beautiful experience. Lots of family and beach time. We are so thankful that those original offers were not accepted and after taking a leap of faith...things really started to fall into place:) And, fyi, those homes are still on the market (do I hear overpriced?)!

But, with a 6 week countdown to our move-in date..it was all so so worth it:) We are so fortunate that we waited (we really did not have a choice) and found our perfect house..our wish...our little diamond in the rough. As my son says, "it is ok to tell you my wish now, because it came true":)
And, one more thing, do not be scared to offend a Seller. We bought our house for 15% less than the asking price. We almost did not look at our new house because it was way out of our price range. You never know unless you ask:) And you never know somebody's motivation.
Have a beautiful day and hope you are having so much fun this holiday season!!
xo,
Paige





















































