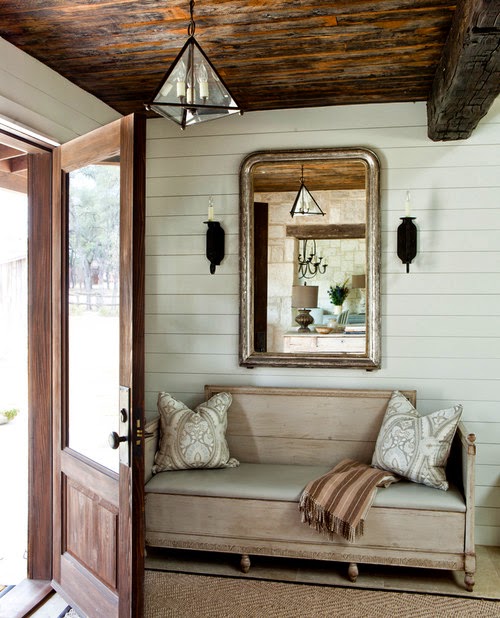Entry way as defined by the Encyclopedia; "An entry way is a hall located at the front entrance of the house. An entryway usually has a coat closet, and usually has linoleum or tile flooring". It goes on to say "that many houses do not have an entry way...in these the front door leads directly into the foyer or some other room in the house".
I chuckled a little bit with the linoleum flooring...only because it is a little dated. It is funny to think that linoleum used to be all the rage. I also love that it says that many houses do not have an entry way. This is still true and I love how efficient and creative homeowners have become. If they do not have one...they simply make one with maybe a console, some hooks to hang things on and a little picture wall, mirror, or hats. Long gone are the days of hall closets. Sure, many homes still have them but a lot do not. It has become quite accepted and stylish to see boots, hats and coat mixed in as part of the design.
One of my favorite entry way's is this one by Tom Scheerer. Not only is it beautiful and charming but efficient. To have your hats at the front door is pretty smart as you can just grab one as you are walking out and it looks beautiful at the same time. Hats might be the next art wall:) Yes, probably one of the most charming entry's ever!! The white walls, the brown wood, the hats, the lantern, the textures...love!!
The image below is from Fieldstone Design. I think everything about this space is beautiful. And, big kudos to the designer for making a little entry when there is not a proper one. By placing that little table (and such a darling vignette that it is) it gives the feel of an entry and gives the homeowner a place to set down keys, mail, etc.
Image from Town and Country Living. Yes, please, I will take it all. The planked walls, the barn wood ceiling, the sconces, and the seating. Lovely.
I think it is fair to say that Heather Bullard's entryway is at the top of everyone's list. She is an amazing designer, stylist and photographer. Just beautiful. I think my favorite parts of this are the black dutch door, rug, and white wood flooring.
This image is from Brunch at Saks BlogSpot. I love how a narrow hallway was transformed into the cutest entry eva!!
Even though this photo is a bit dark...it is still so charming and efficient. I mean really all you need is a coat rack, a bench and if you are lucky a cute door and lighting:)
So pretty from Pinterest
I did a previous home tour on this lovely house of Chay Wike's. This image is from Apartment Therapy. This is one of my favorite houses of all time!
From Pinterest...stunning styling!
Now, on to our house. I probably should have put ours first because after all these beauties..well you know. And, I only have a couple of photos that are properly photographed. The others are iphone pics. So, we have a different situation. Our entry way is kind of too big. I am not complaining but it was a lot to furnish. Instead of maybe one console and some art work...I had 4 walls to fill!! So, I filled it with some of my favorite things...benches and art work. Benches are probably the least expensive piece of furniture I have found and personally I think they make as much of an impact as a console. So, here it is..in a couple of photos because the space is too big to capture in one!! And probably not that efficient!
Photo by Meredith Park
Photo by Meredith Park
I phone pic
I phone pic
I am really happy with our entry as it houses some of my favorite things. But all you really need is one small wall or hallway to make it the most charming entry. After all, you never get a second chance to make a first impression:)
xo,
Paige


































